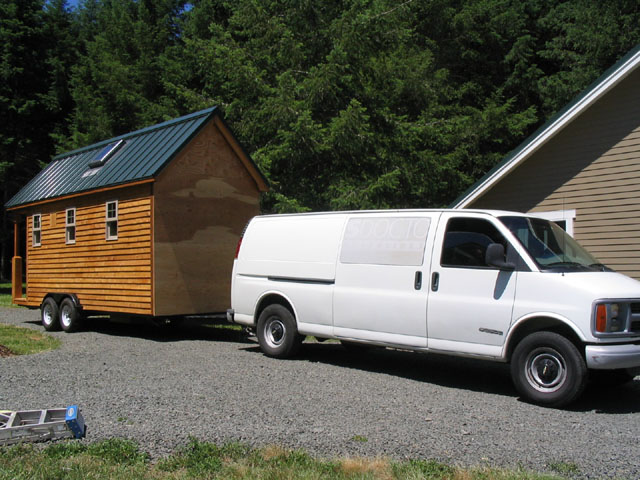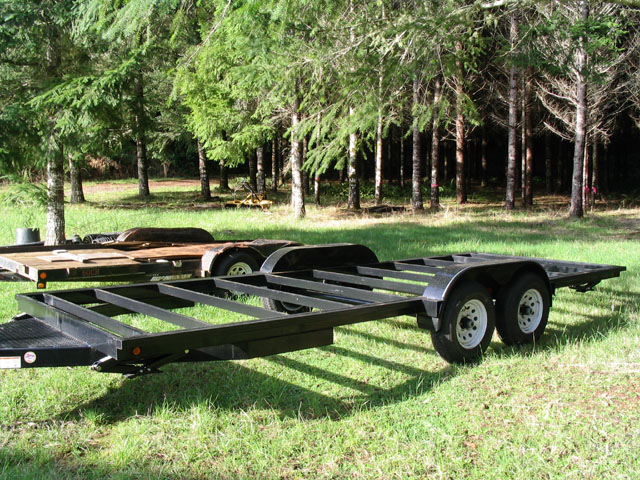
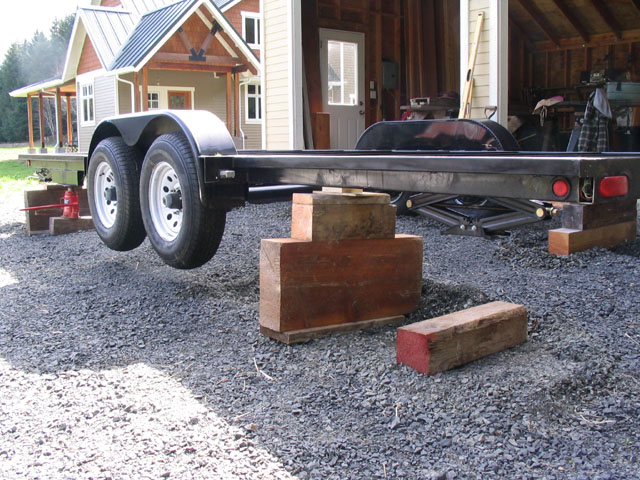
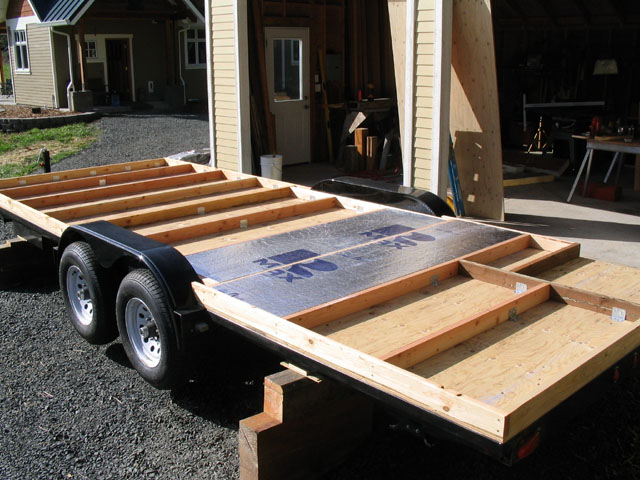
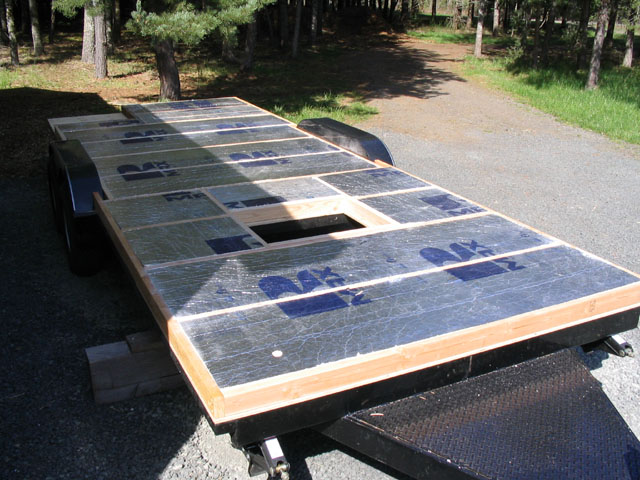
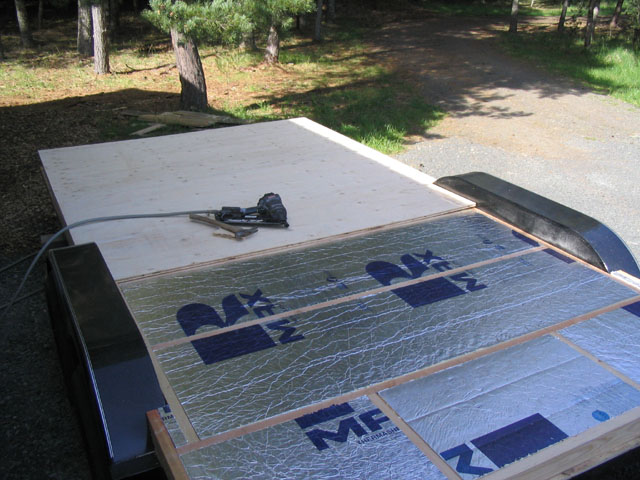
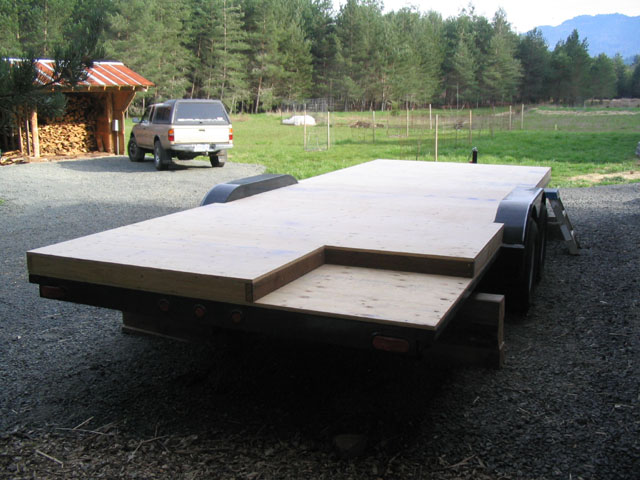
Latest Cottage under construction
(1) Custom 10,000 lb GVWR Frame
(2) Level and true
(3) 3/4" T&G underlayment w/2x4 sleepers.
Phase I: subfloor sandwich system
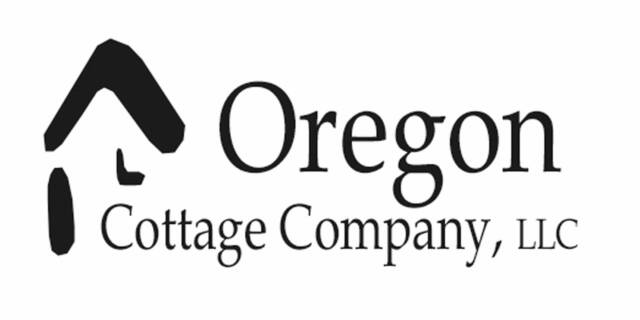
(4) rigid insulation w/ floor hatch framed
(5) 3/4" T&G subfloor instalation
(6) Sandwich system complete.
Updated 07-20-10
Phase II: Wall and Roof Framing
A couple happy faces as they leave Oregon Cottage Co. and take their Tiny Cottage to Conneticut.
(May we see them again as the Cottage reaches it's new home)
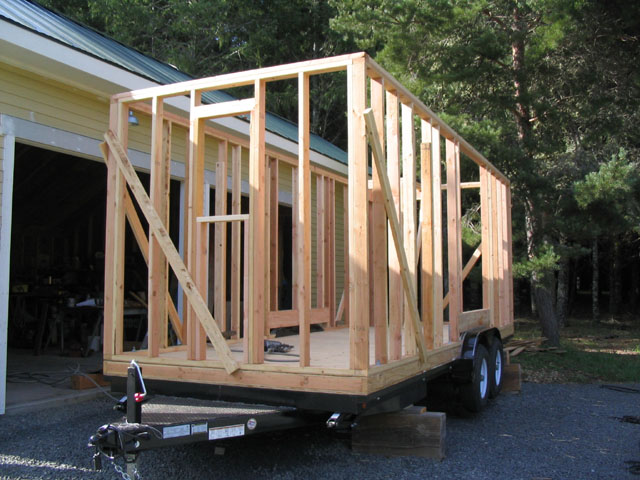
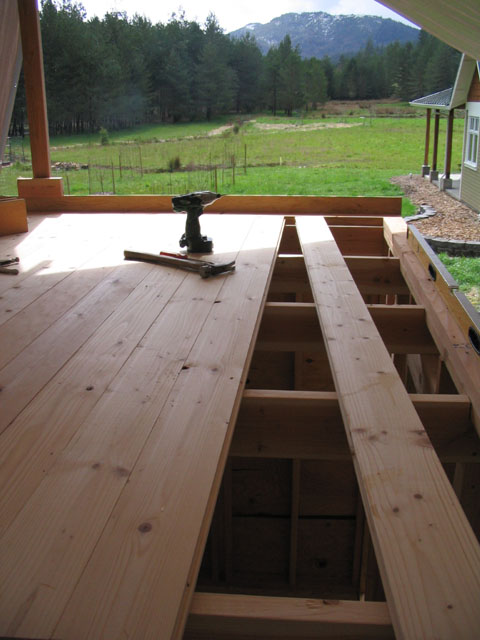
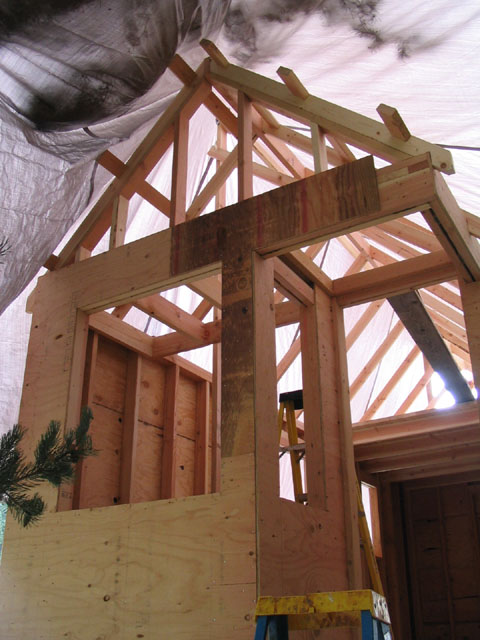
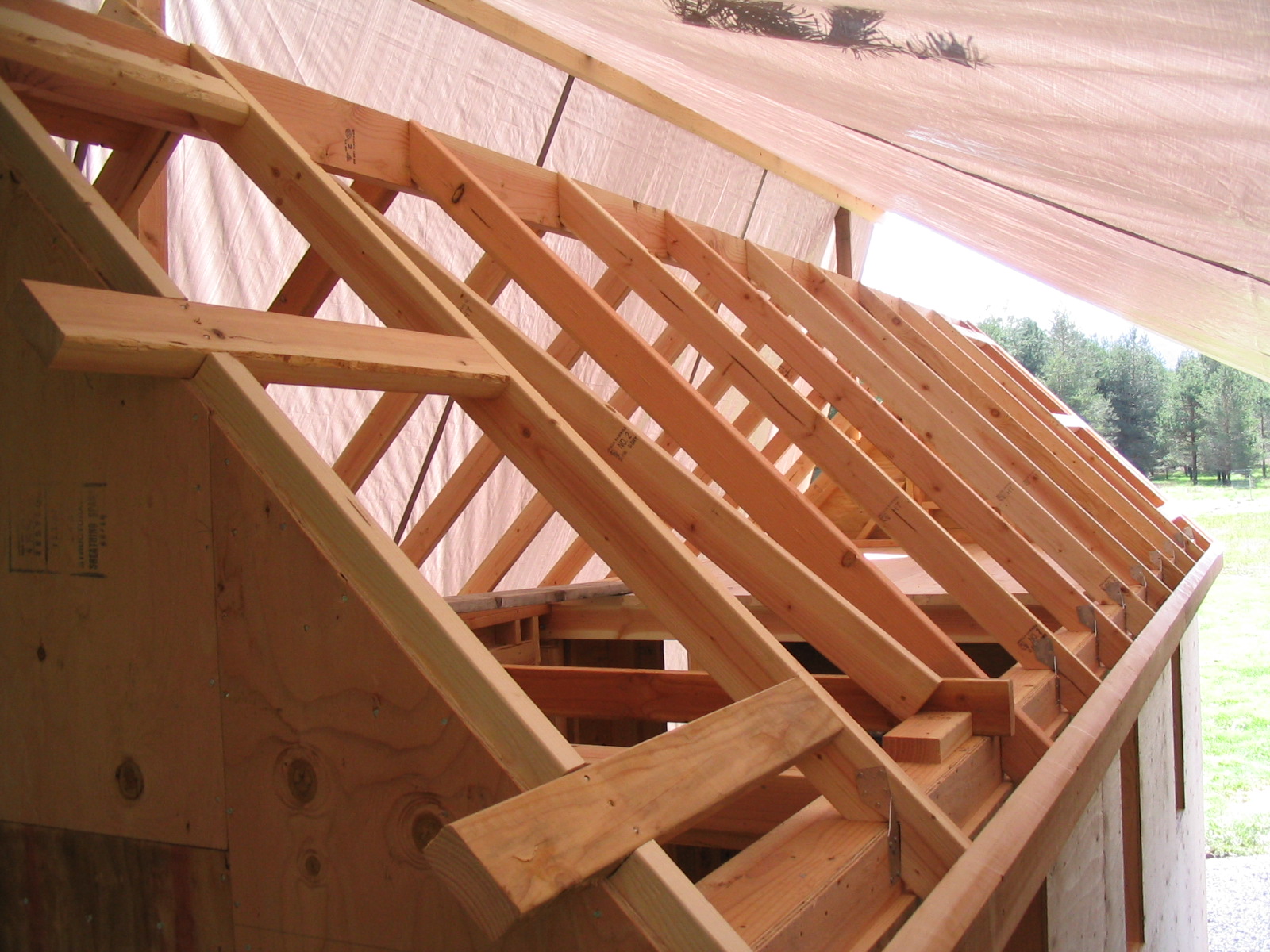
Completed 04-08-10
Completed 03-21-10
(1) Wall plates and verticle studs
(2) window and door framing
(3) 2x6 T&G Hemlock decking
(4) Roof framing
Phase III: Thermal and Moisture
Completed 05-22-10
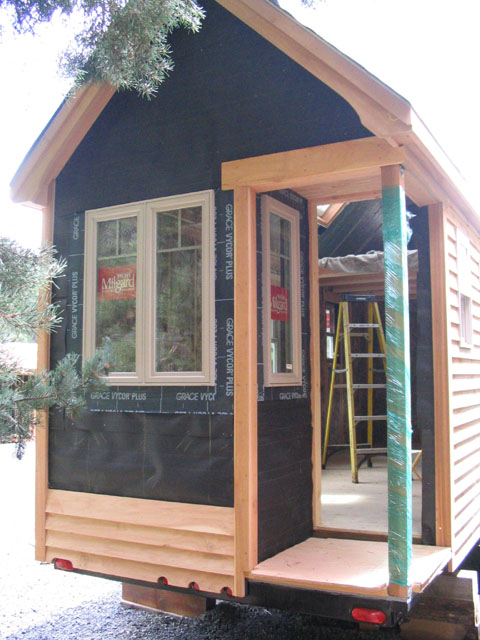
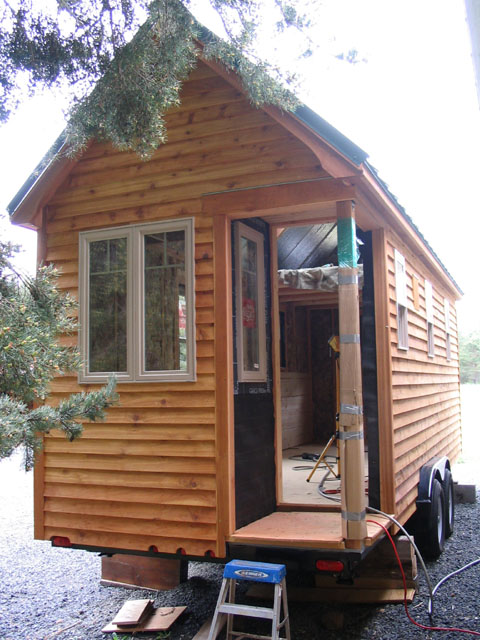
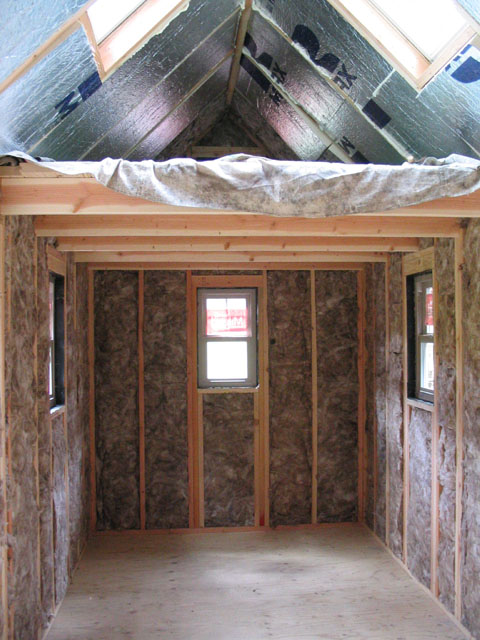
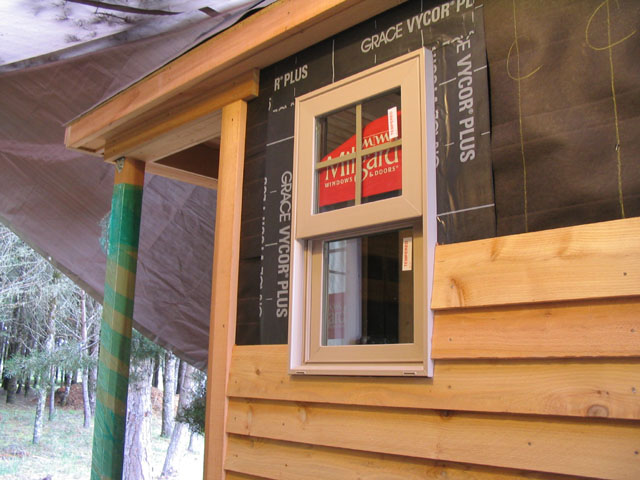
(1) cedar siding installation at entry
(2) rigid bd and Ecobat insulation
(3) cedar siding installation at entry
(4) typ. window watershedding
(5) metal roof w/skylight and cedar siding
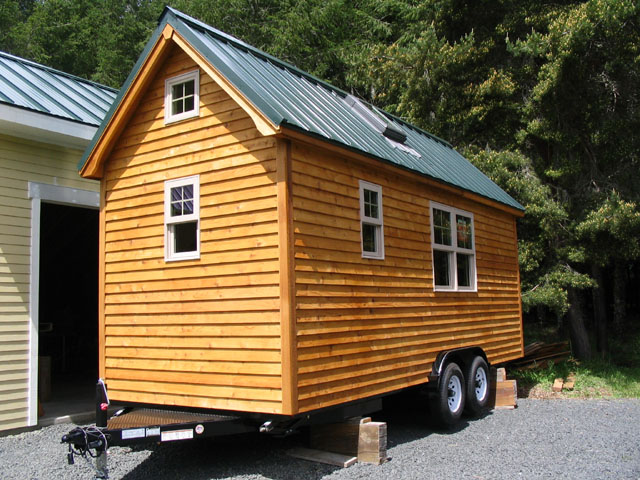
Phase IV: Finishes
Completed 06-05-10
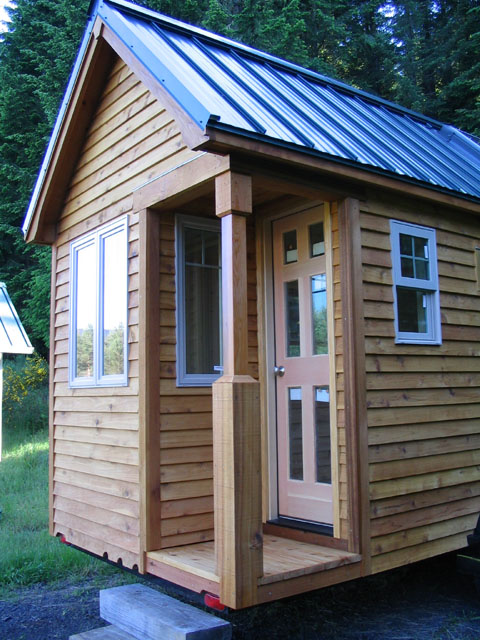
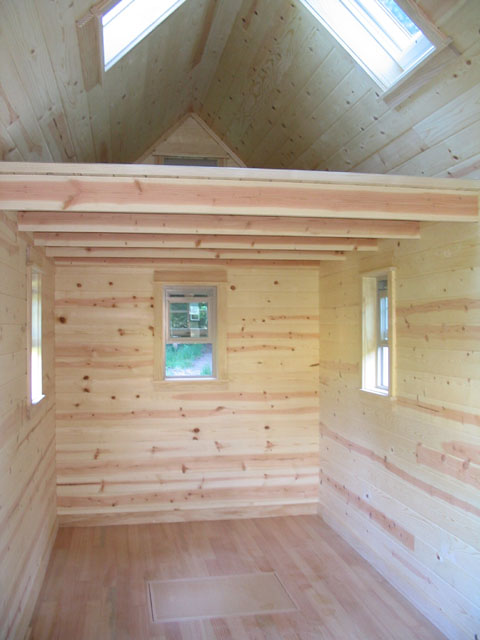
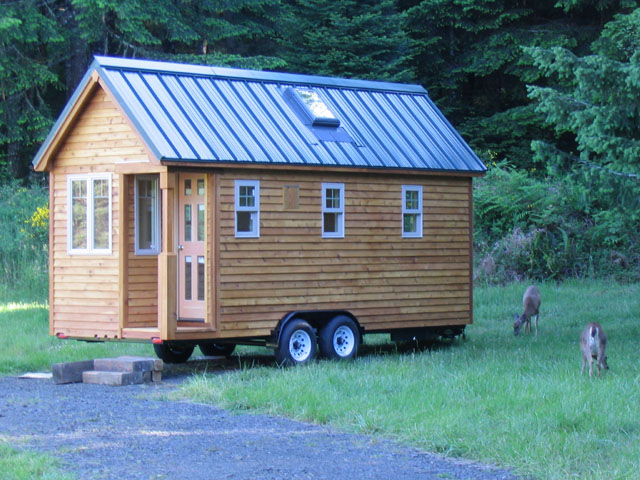
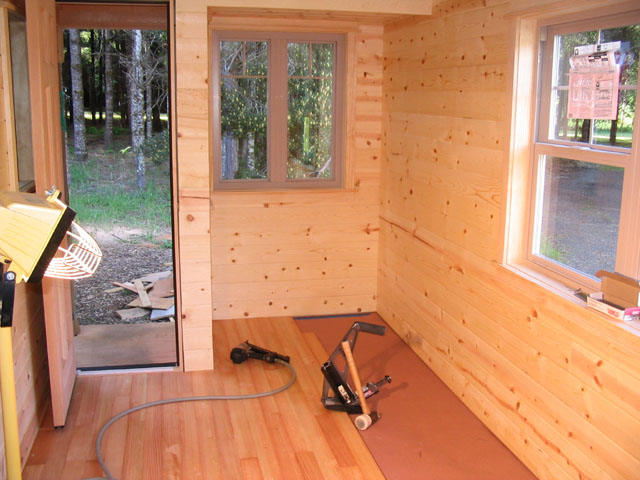
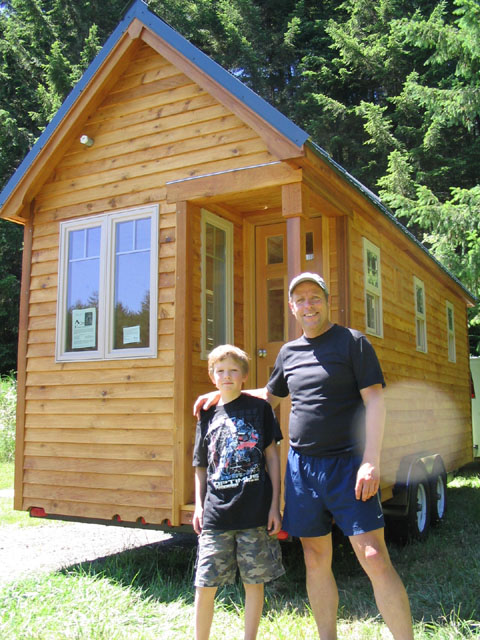
(1) Douglas Fir flooring install
(2) Exterior Porch with DF door
(3) Knotty pine wall and ceiling
(4) Competed Cottage!
